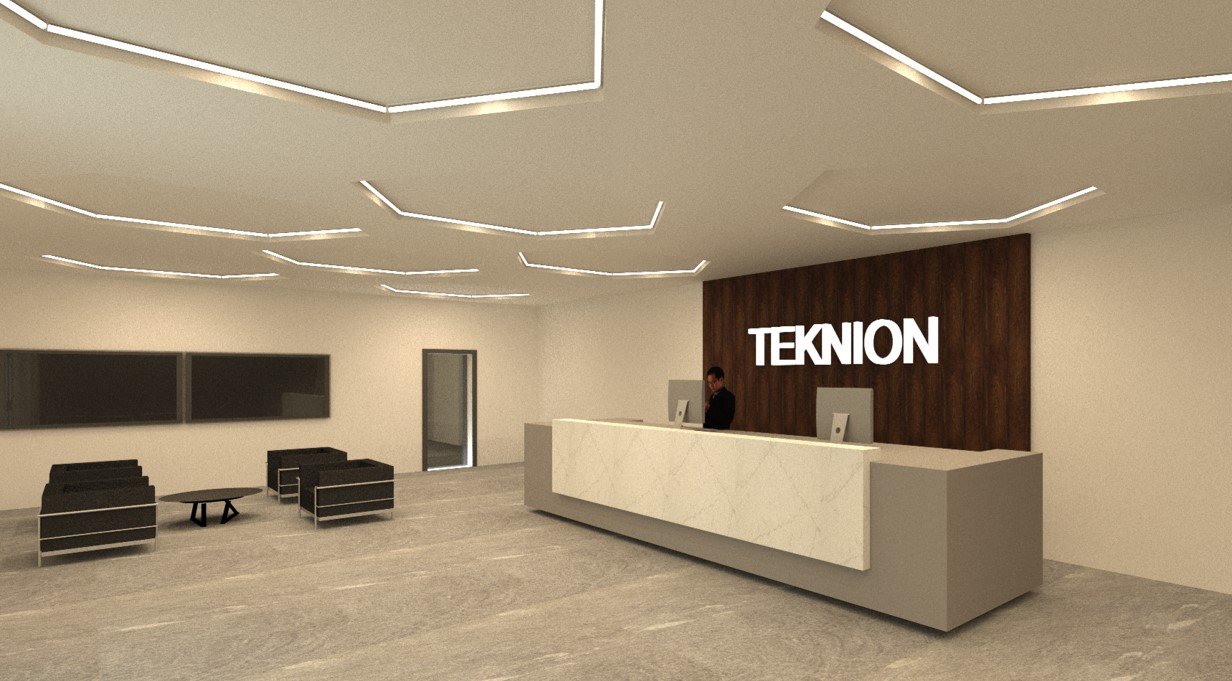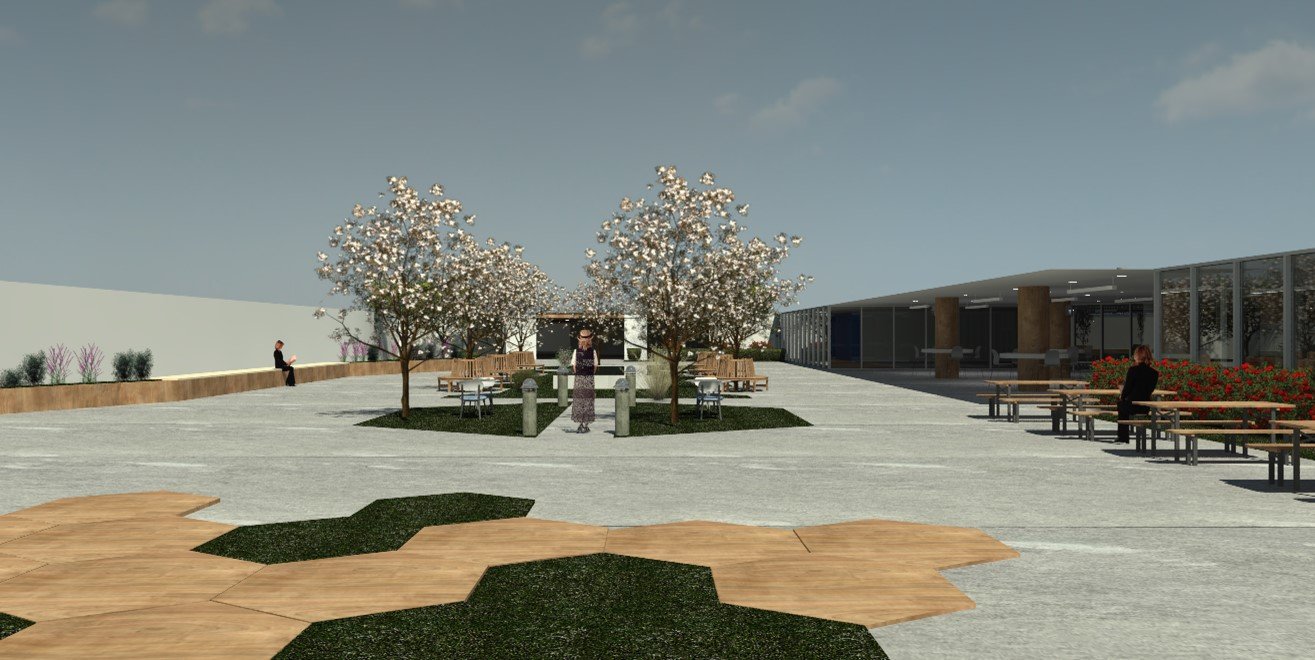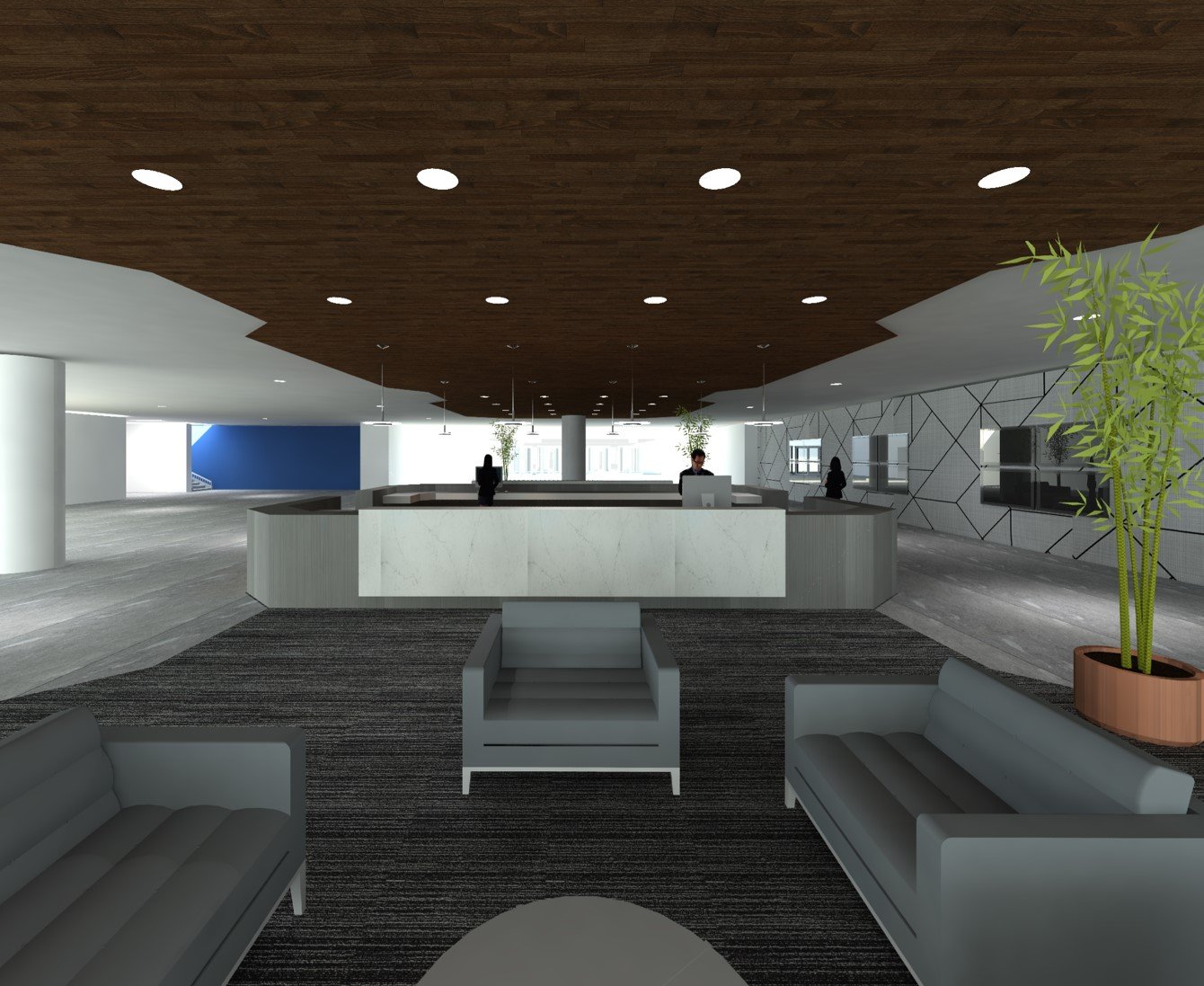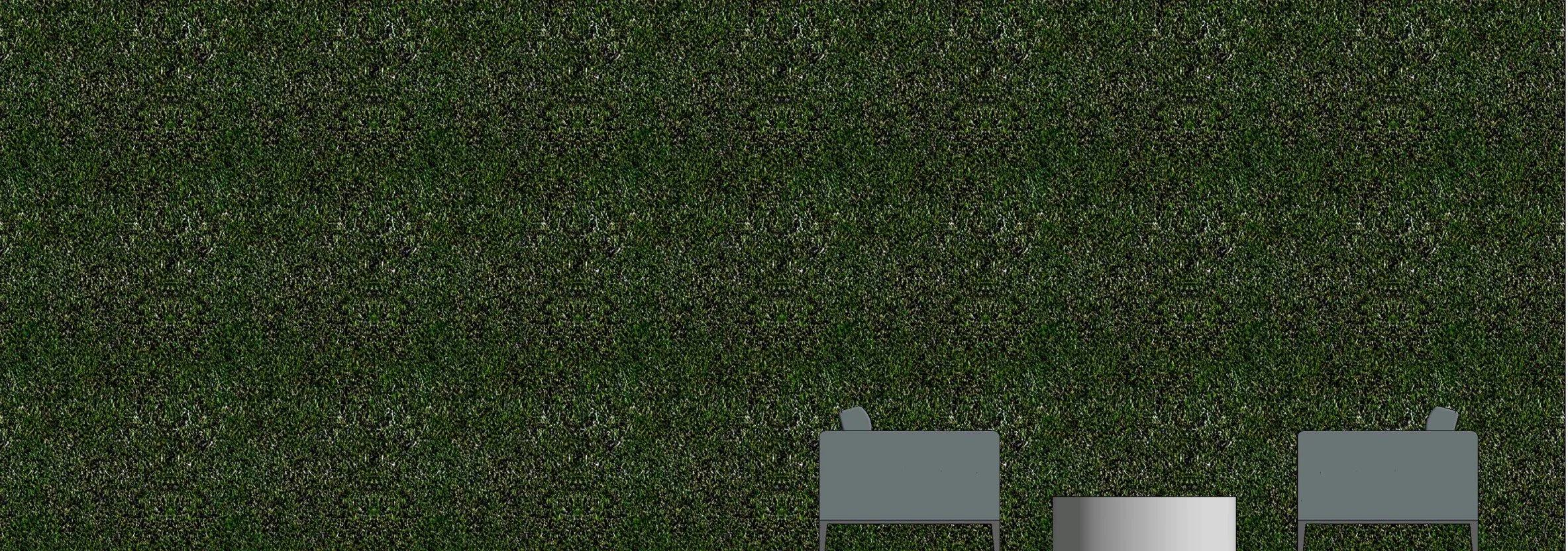First Floor Plan
Reflected Ceiling Plan

Teknion Reception Area

Employee Lounge

Outdoor Courtyard

Outdoor Courtyard Seating

MoMa Lounge

MoMa Reception





