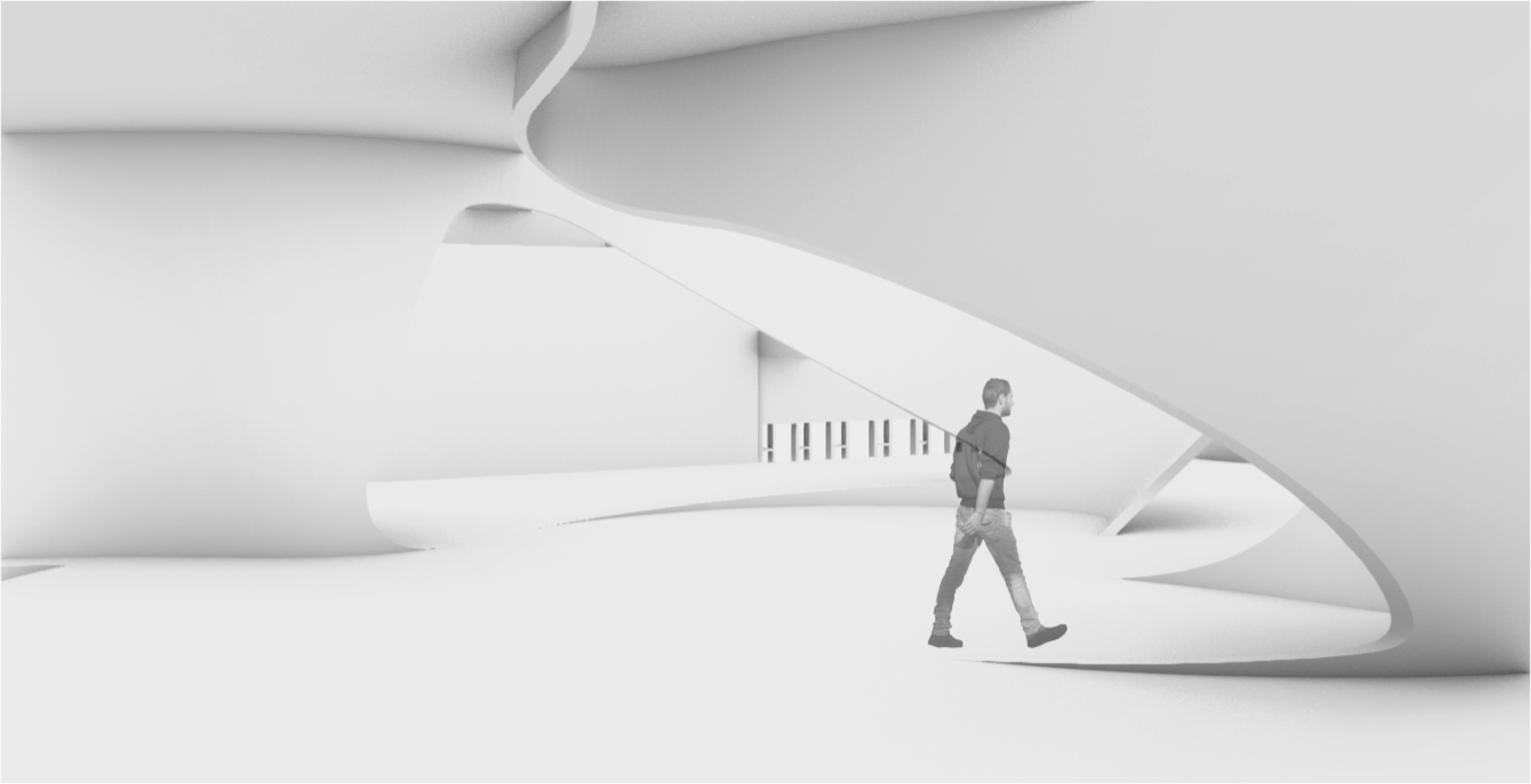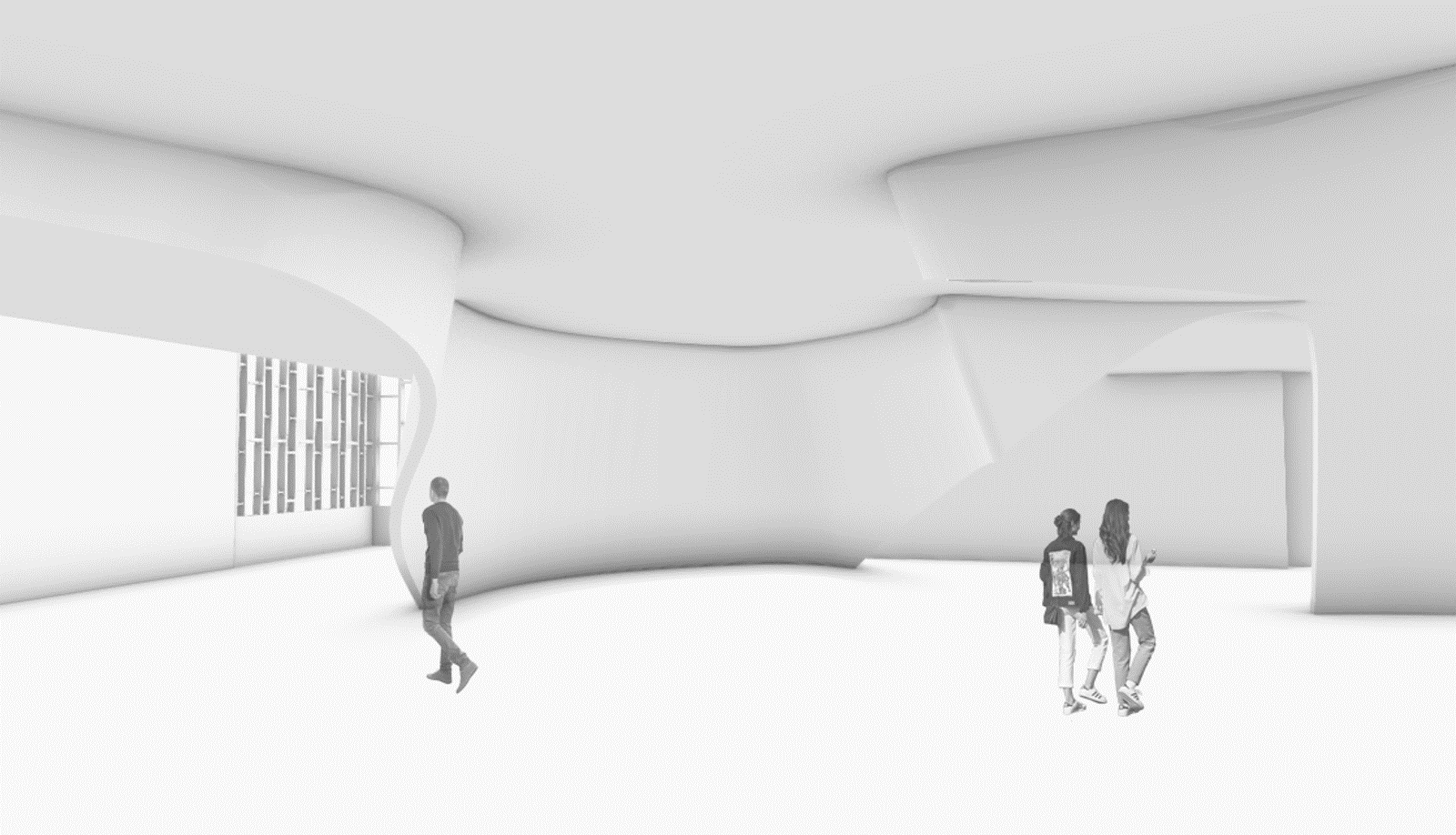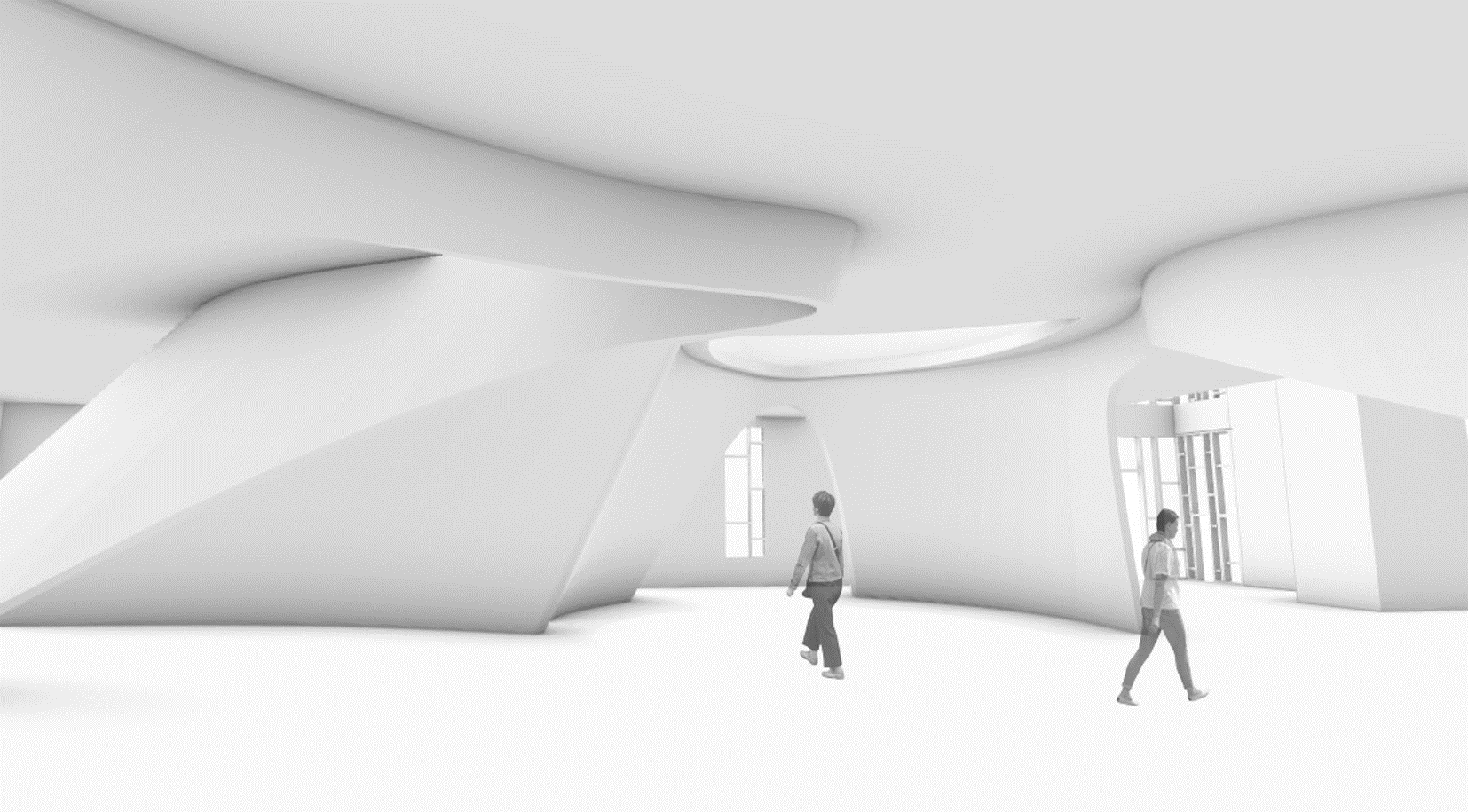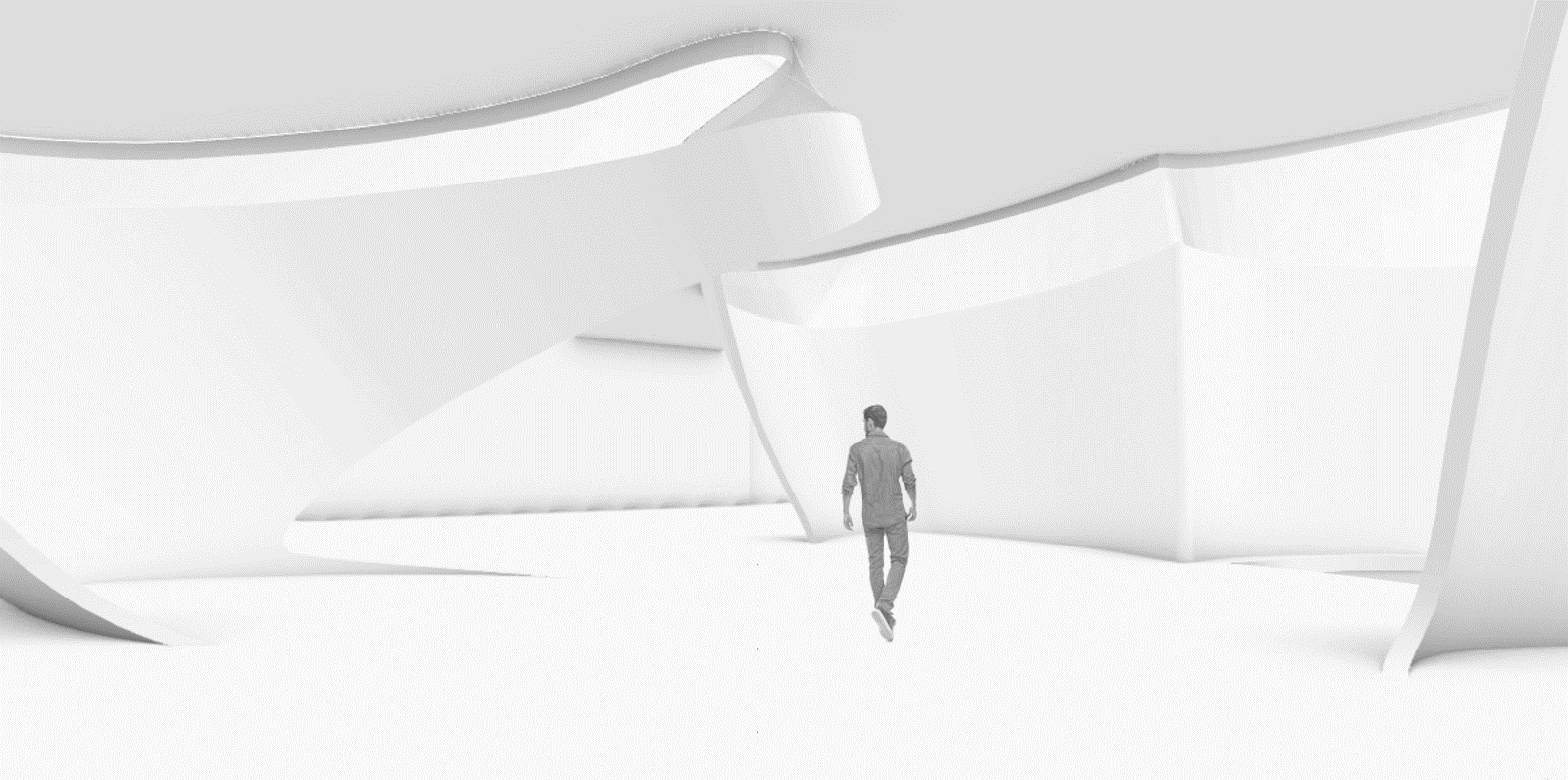Form Development
The flower’s armature was interpreted into a new form by the process of slicing and lofting operations.
The mirrored arrangement was placed inside a whole creating a version with soft curves.
Form Execution




Program
The program of the center is grouped in clusters that include clinical staff, education to all users, clinical therapy and common areas. The intention is to offer visitors to a center that has an environment that supports healing.
First Floor Program
Second Floor Program
Visualization
Venetian plaster - glass - porcelain tile - wood - metal - wallpaper - textile
The materiality in the center offers function and scale within. Venetian plaster is formed into soft curves. The interior of the form divides spaces and flows throughout. Visitors experience transitions between hard and soft materials as they explore different areas.
First Floor Material Plan
Second Floor Material Plan
First Floor: Common Area
First Floor: Resource Center
Second Floor: Spiritual Space
Second Floor: Therapy Rooms
First Floor Open Area: Lounge, Common Space, Juice Bar
Second Floor Open Area: Lounge, Therapy Rooms, Spiritual Space











